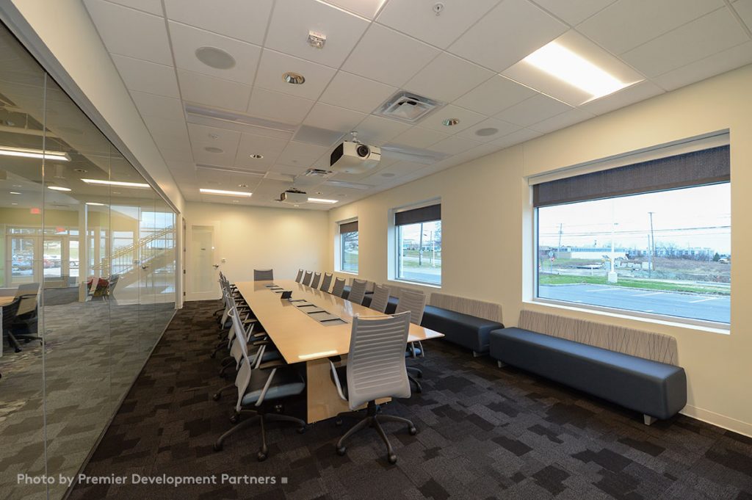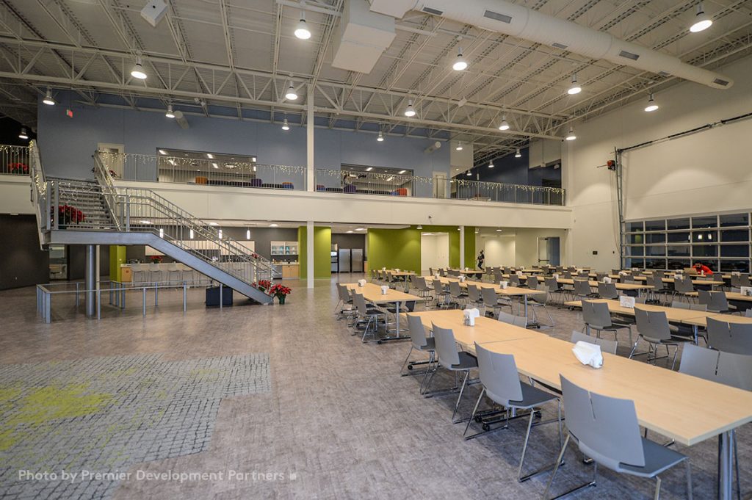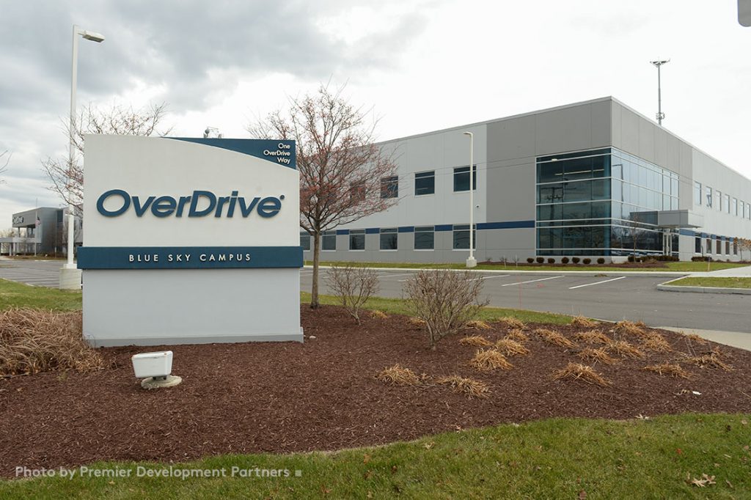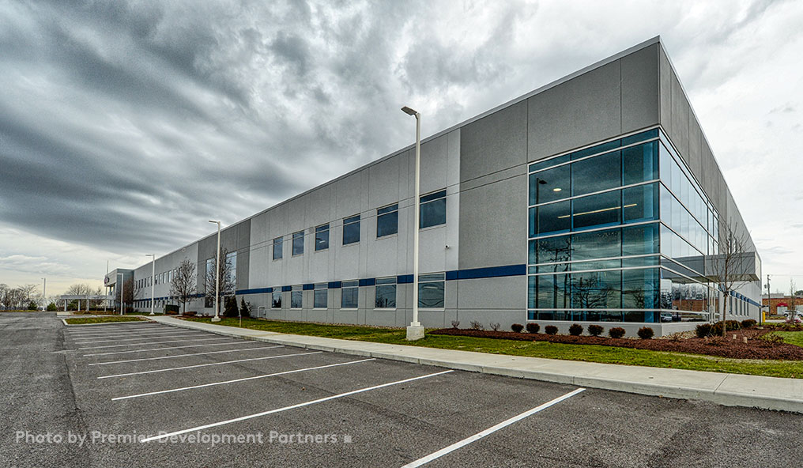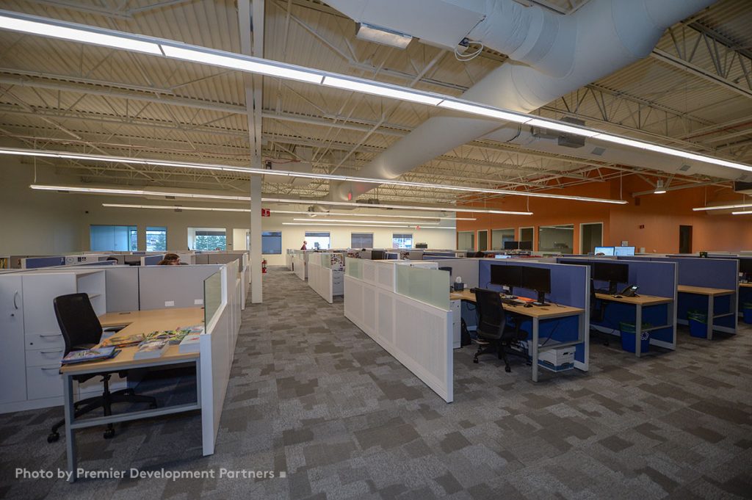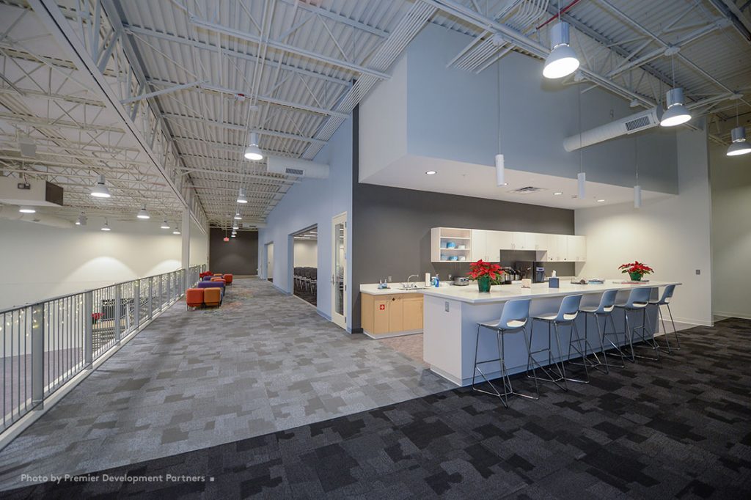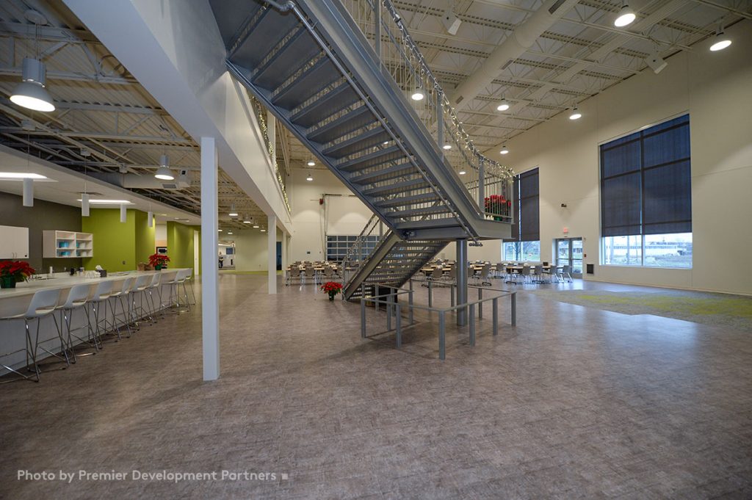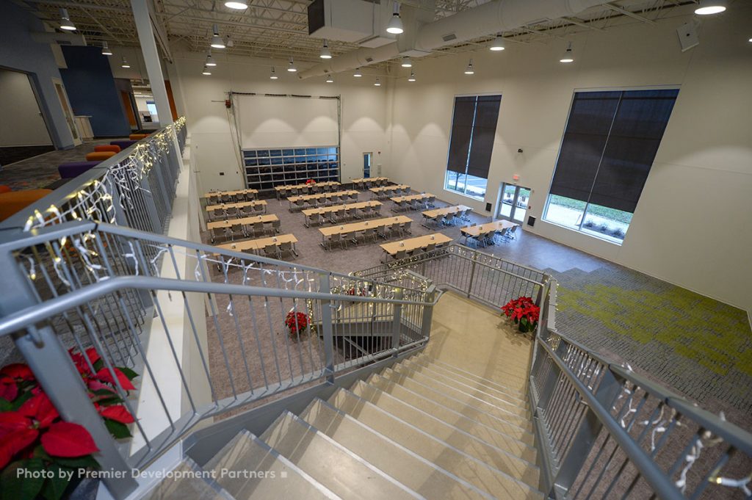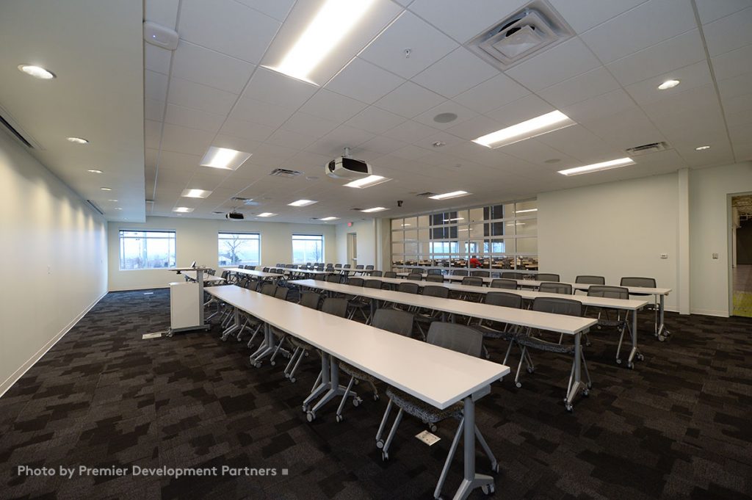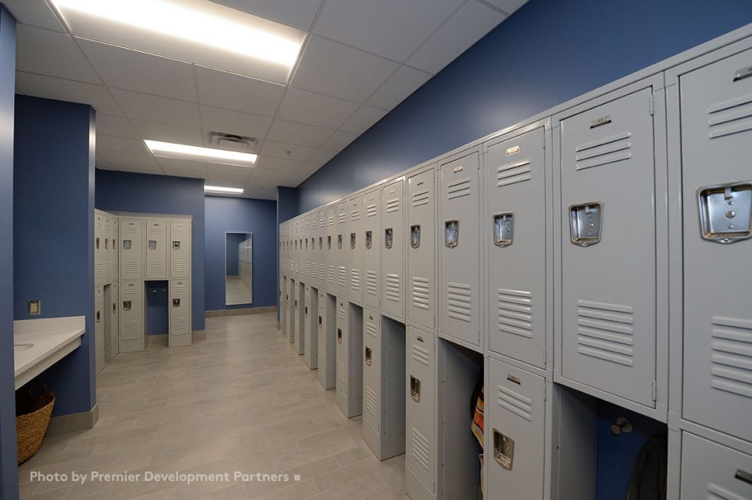OverDrive headquarters' new expansion.
Need high resolution images? Download the full High Resolution .Zip or save individual images for web use.
One of 15 new glass-enclosed conference rooms designed for collaboration and training
Modular open space with contemporary kitchen facilities and a self-serve marketplace for daily use which can be transformed for large group events
Detail of southwest façade precast concrete walls and glass curtain wall
One of three grand steel and concrete staircases allowing easy access across the building
Top view of grand steel and concrete staircase into large open space
One of the spacious new training rooms that accommodates large groups of employees & partners
Additional locker rooms to support the dedicated area for fitness and yoga programs
